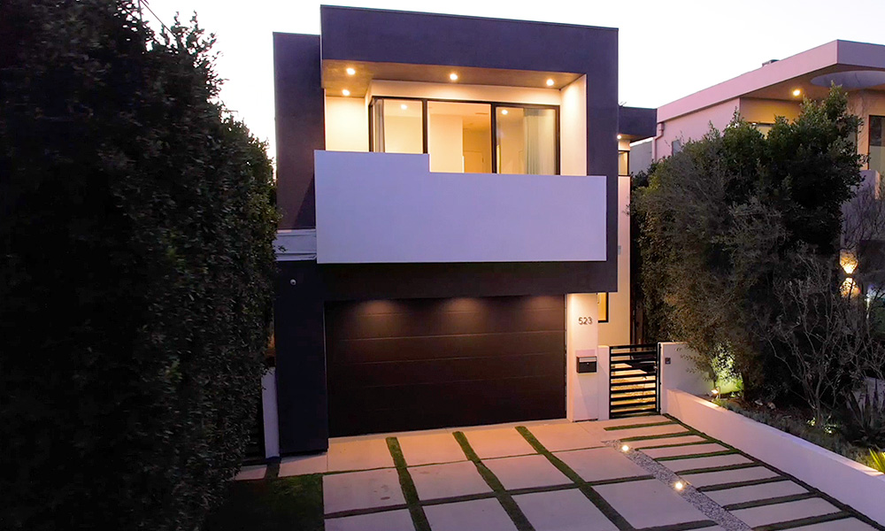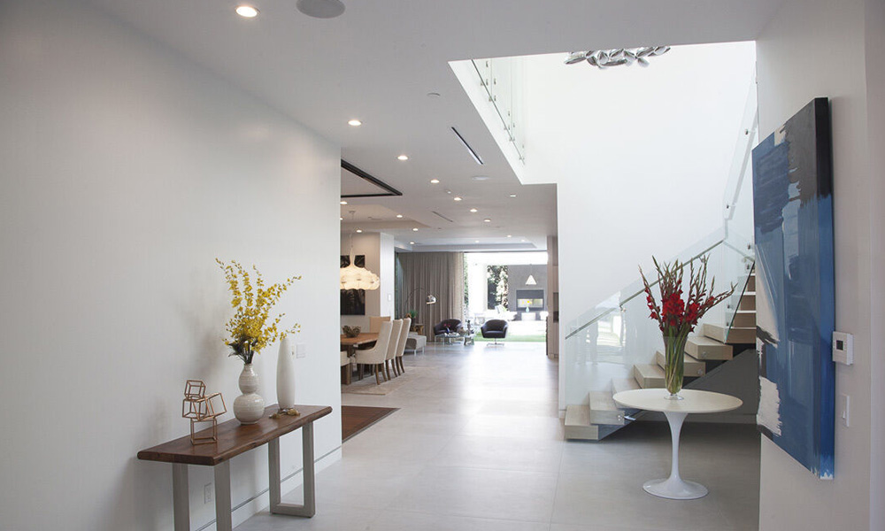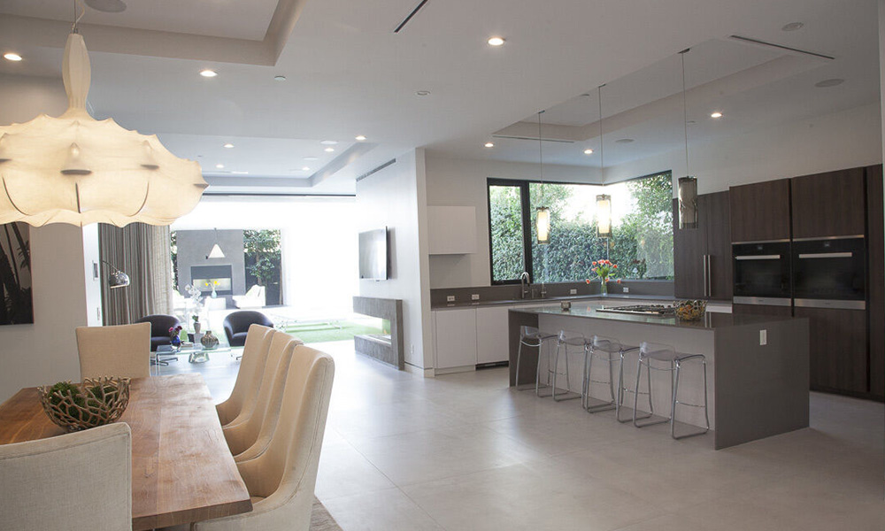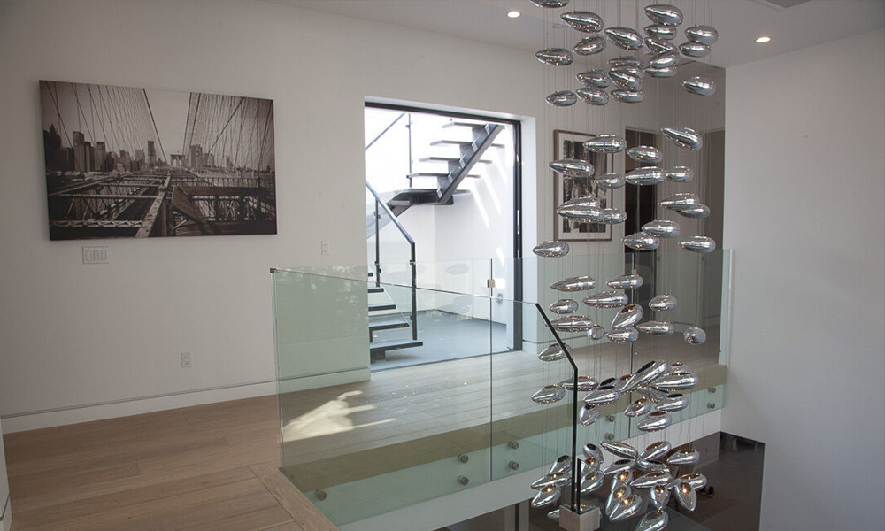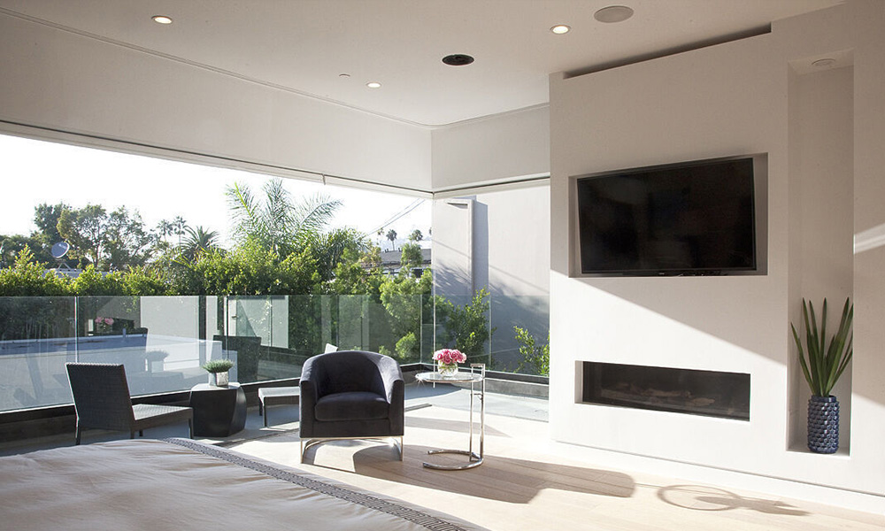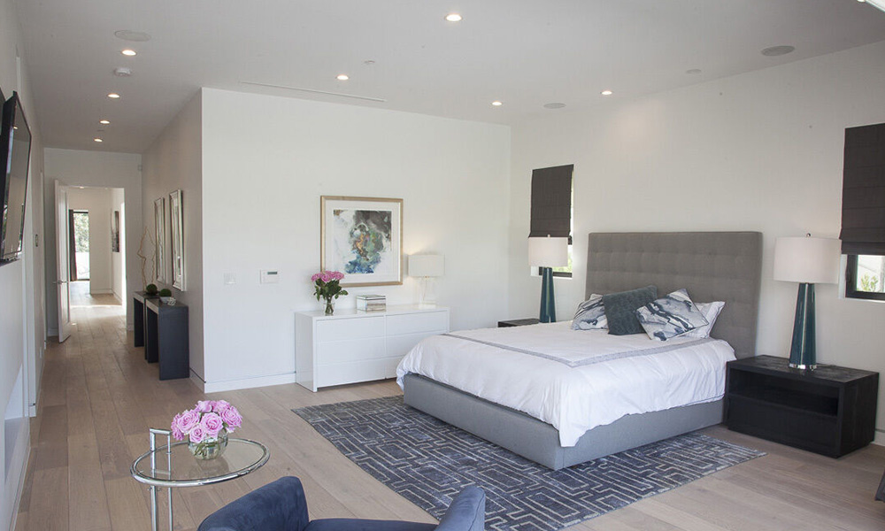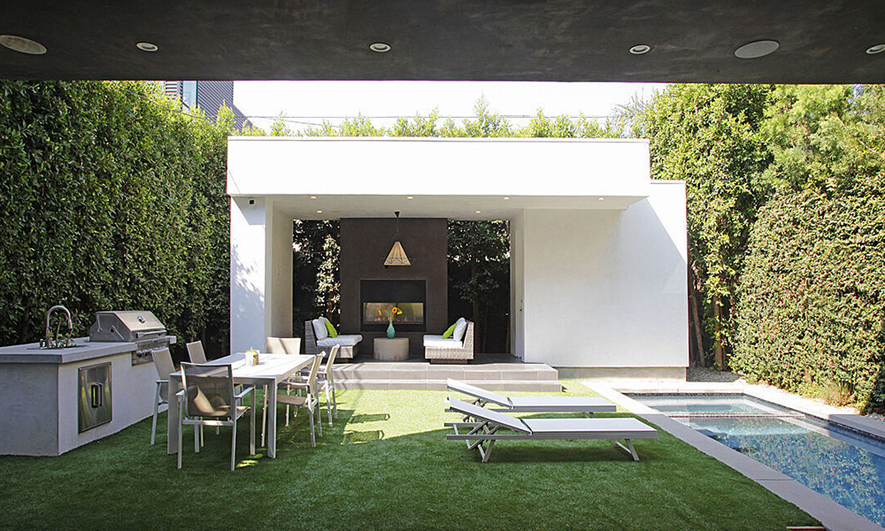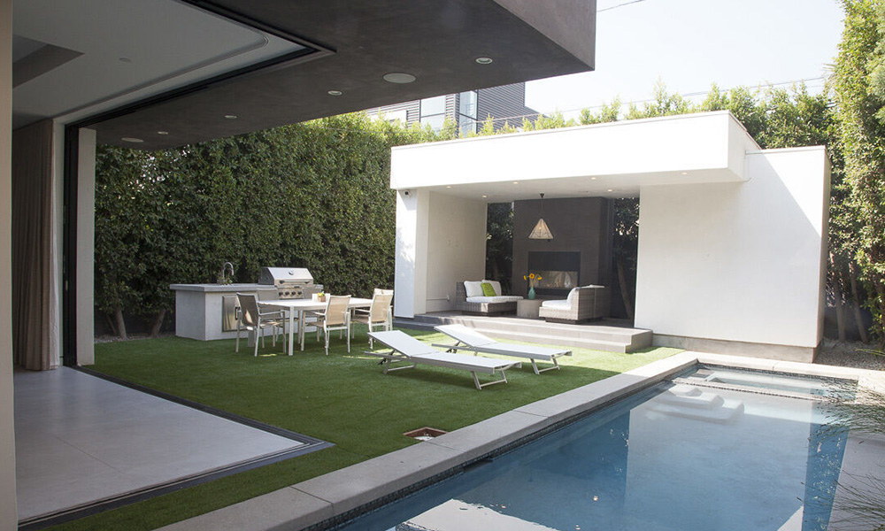This home and all our listings are available immediately to assist displaced victims from the fires. Available fully furnished & turnkey for long-term & short-term rentals.
Pamper yourself in the exquisite luxury of this modern home. Step behind the gate into the walled privacy of nearly 5,600 square feet of indoor-outdoor living spaces.
Grand open plan living areas with grand central staircase, high ceilings, walls of glass, & expansive pocketed Fleetwood door systems connect you with two open air garden courtyards and the secluded back yard with pool, spa, 230 square foot cabana with fireplace, & BBQ are ready to serve you whether you're relaxing or entertaining.
The 1,100 square foot rooftop deck with outdoor bar & fire pit is ideally suited to lounging or celebrating under the sun or stars.
Retire to the sumptuous master suite with large private balcony, & spa-style bath while 4 guest rooms await your family & friends.
Custom designed, fully furnished, & tastefully decorated, this wonderful home includes gourmet kitchen with Miele appliances, oversized center island & large pantry; 3 fireplaces (2 Ortal); powder room; imported designer bath tiles & fixtures; hardwood floors; outdoor fitness areas with yoga mat for free weight & resistance band training, & state-of-the-art Crestron home automation system for your comfort.
Walled and gated Modern home. Open floor plan, high ceilings , walls of glass, expansive pocketed Fleetwood door systems, grand center staircase, "Sono bath" powder room and two open air garden courtyards, four fireplaces(2 ORTAL).
This home features nearly 5600 sq feet of exquisite indoor-outdoor living spaces, inclusive of a 230 sq ft pool cabana with bath and an expansive 1100 sq ft rooftop entertainment deck complete with outdoor bar & fire pit.
The custom LEICHT kitchen is complete with Miele appliances, over-sized center island & large pantry.
Custom design features include imported designer bath tiles & fixtures, custom hardwood floors & a state-of-the-art Crestron home automation system. Private master suite with large private balcony, custom closet w/ spa-like bath. All open to a private back yard with pool & spa, BBQ area, outdoor fireplace for the perfect outdoor Experience.

