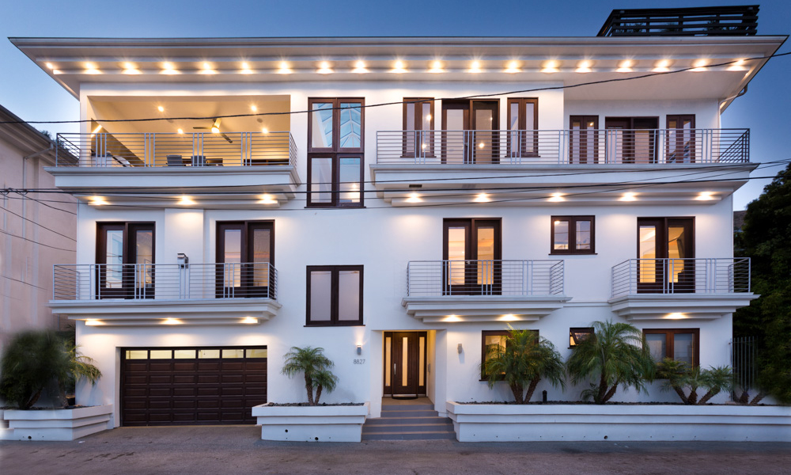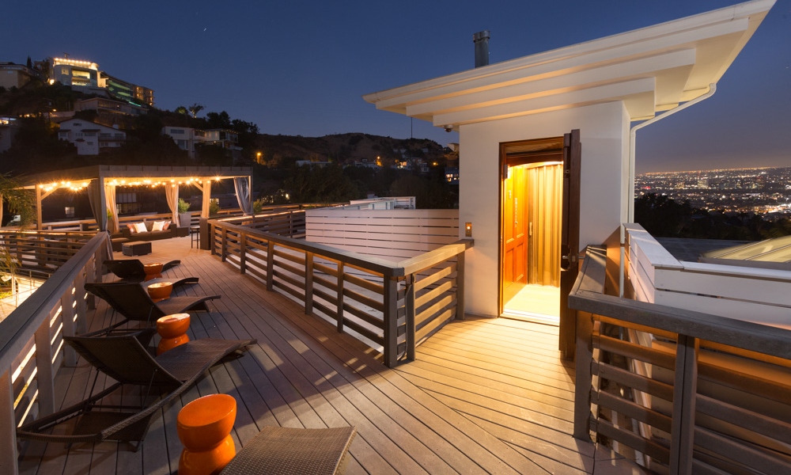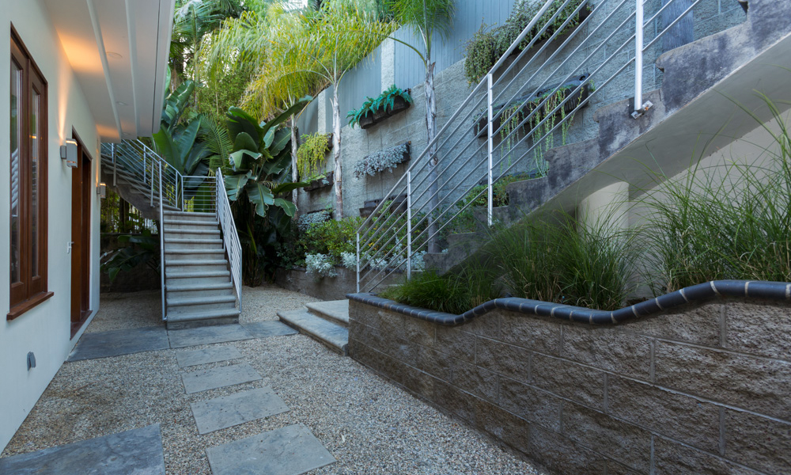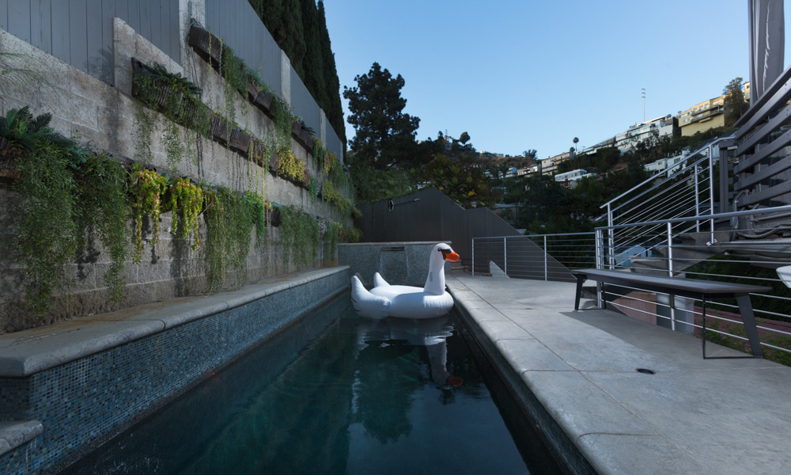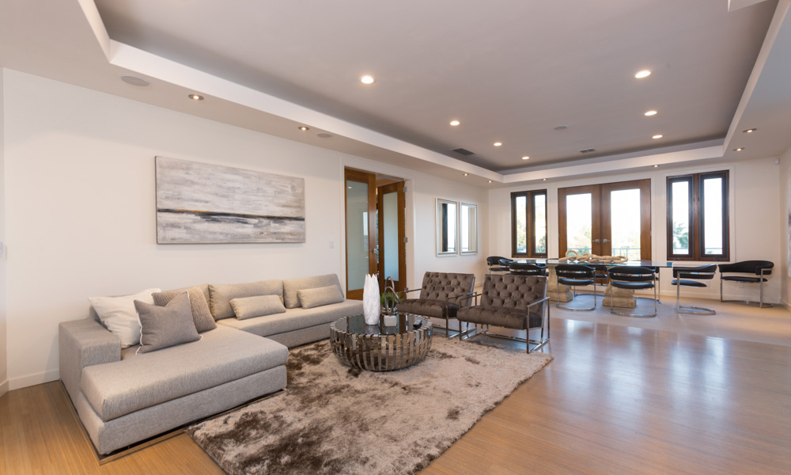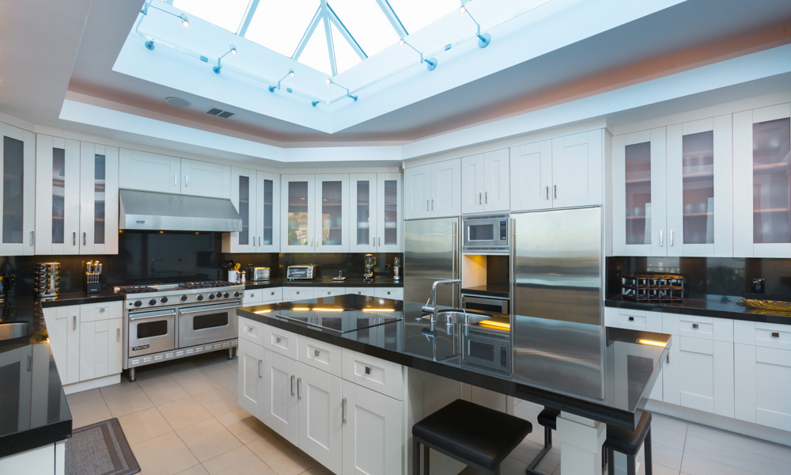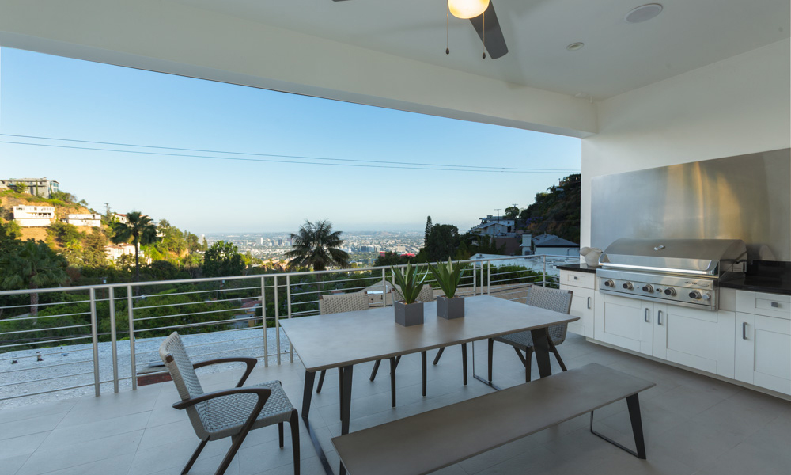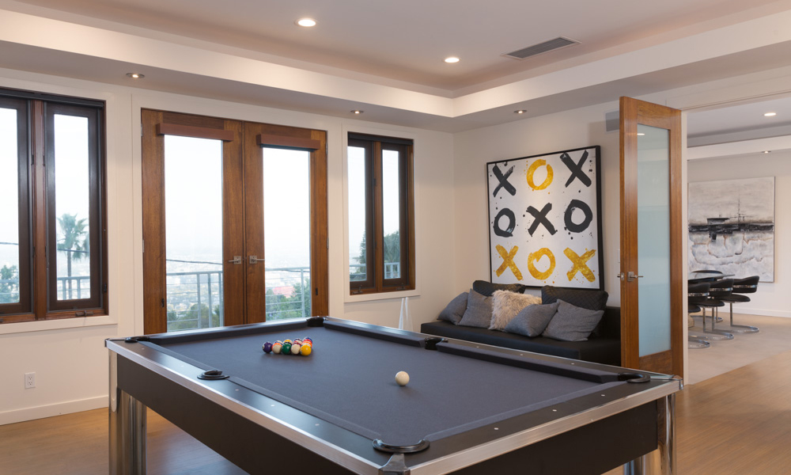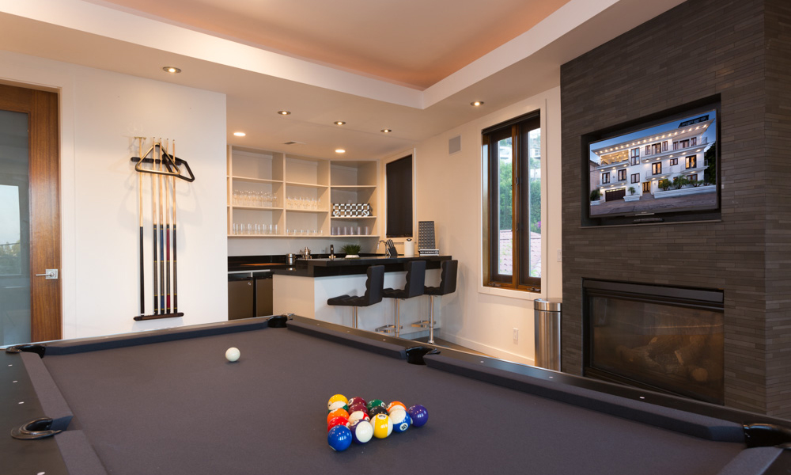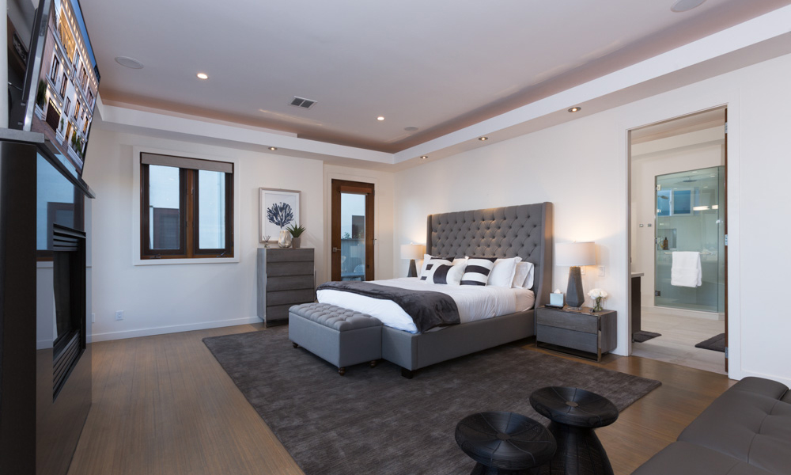This modern and up-to-date showplace features 7 bedroom suites plus a dedicated office w/exterior entrance, full digital home theater, family room w/full bar, fireplace and city views.
The private master suite features a warm fireplace, head-on views, 2 balconies, patio and spa-like bath w/dual sinks, steam shower, spa tub, toilet/bidet and an oversized walk-in closet.
Our professional grade kitchen features a dramatic skylight, dual sub-zeros, 2-dishwashers, a 6 burner gas range w/2 ovens and an induction cook-top, microwave and wine refrigerator.
The home also is fitted w/an up-to-date home automation system (System 4), elevator, light and bright w/hi ceilings throughout and spectacular city views.
Outside you will find several balconies an outdoor dining terrace w/summer kitchen, saltwater pool, spa, dry sauna, sundeck and over 1,000sqft of rooftop deck space for entertaining w/jetliner views. 2-3 car attached garage.

